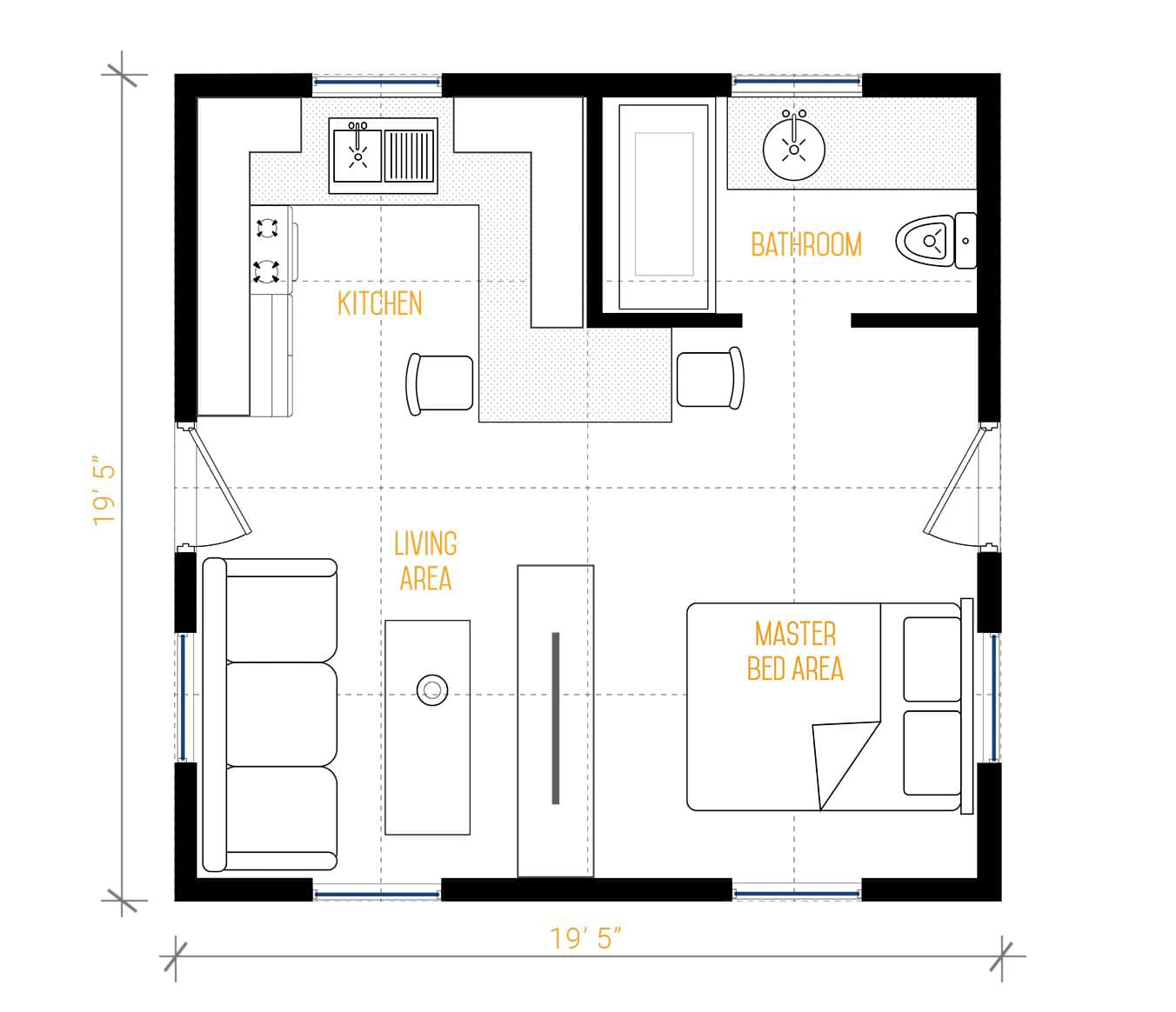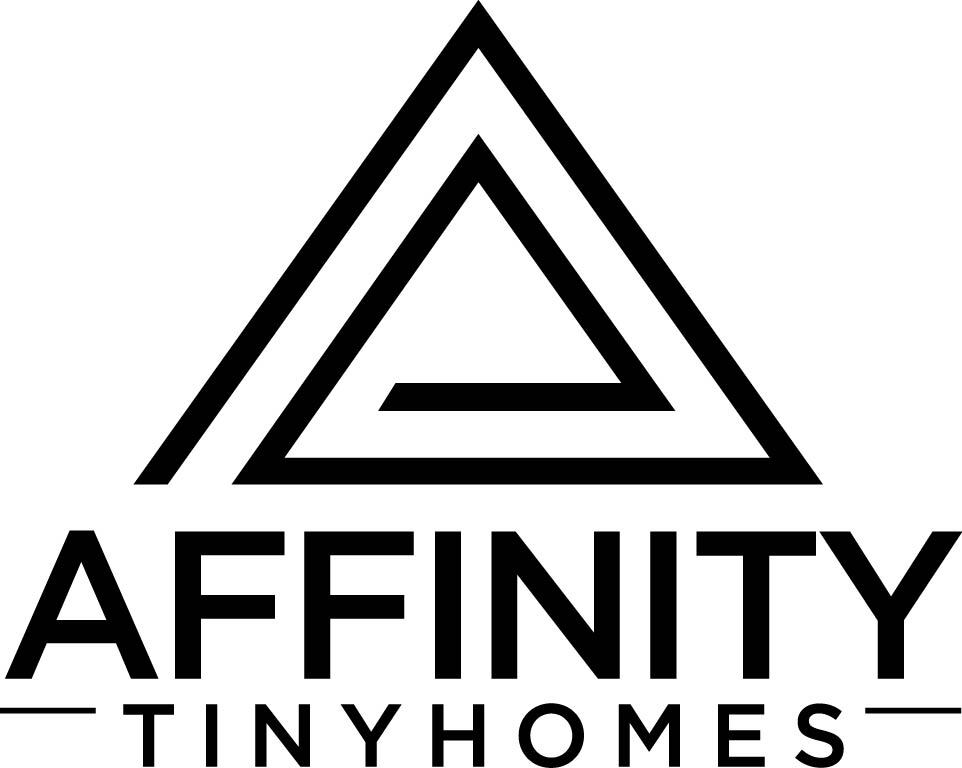THE CASITA
Delivered to you.
Unpacks in an hour.
Living Room
375 SQ FT
wide plank composite floor
9'6 ceilings
8' huge doors & windows
heating & air conditioning
low-level orgainer closet
built-in ironing center
Kitchen
drive in sink
large fridge
shaker cabinetry
oven
drive-in breakfast bar
counter height microwave
Bathroom
deep shower/tub
drive-in sink
backlit mirror
sliding glass barn door
large counter

Casita Floor Plan
Total Area
361 ft²
Fire Resistant
Water Resistant
Bug Resistant
Mold Resistant
Wind Resistant
Living Area
washer & dryer
composite flooring
8' huge doors & windows
heating & air conditioning
Bathroom
deep shower/tub
vessel sink
sliding glass barn door
large counter
Kitchen
sink with a view
large fridge
oven
| Specification | Details |
|---|---|
| Dimensions | |
| Square Footage (ft) | 361 ft² |
| Overall Length (ft) | 19' |
| Overall Width (ft) | 19' |
| Overall Height (ft) | 10'9" |
| Shipping Length (ft) | 19' |
| Shipping Width (ft) | 8'6" |
| Shipping Height (ft) | 14'4" On Step Bed Transport Trailer |
| Door (ft) | 8' |
| Window (ft) | 8' |
| Chasis | No |
| Weight | |
| Pounds (lbs) | <13000 |
| Appliances | |
| Refrigerator | Yes (Full Size) |
| Stove/Oven | Yes (Electric 4 Burner) |
| Microwave | Yes |
| Toilet | Yes |
| Shower | Yes |
| Sink | Yes (Kitchen & Bathroom) |
| Laundry | Yes (Combo Washer/Dryer) |
| HVAC | High Efficiency Mini-split System |
| Water Heater | 30 Gal Electric |
| Electric | |
| Panel Box | 100 Amps |
| Resistance | |
| Fire/Water/Wind | Yes |
| Bug/Mold | Yes |
| Performance Tested | |
| (SIP Construction) | Structural Insulated Panels |
| Wall | |
| Exceeds Most Building Code Requirements | |
| Floor | |
| Exceeds Most Building Code Requirements | |
| Roof | |
| Exceeds Most Building Code Requirements | |
| Specification | Details |
|---|---|
| R Value Assembly | |
| Wall Assembly | R-23.47 U=0.0426 |
| Floor Assembly | R-28.30 U=0.0354 |
| Roof Assembly | R-27.68 U=0.0362 |
| White Cabinets - Plywood Base Construction | |
| Kitchen | Melamine Finish - Plywood Construction |
| Bathroom | Melamine Finish - Plywood Construction - Vessel Sink |
| Plumbing Systems | |
| PEX | |
| Electrical Lighting | |
| Electrical Lighting | LED Lighting |
| Flooring | |
| Flooring | Vinyl Flooring |
| Waste | |
| Waste | Grey Water & Waste Water Lines |
| Doors | |
| Doors - Single & Two Door Models |
Solid Core Doors w/Dead Bolt Bathroom - Frosted Glass Door |
| Windows | |
| Windows | Dual Pane Fixed & Single Hung |
| Roofing | |
| Roofing | TPO Membrane Class A Roof |
| Casita Room Divider/Closet | |
| Casita Room Divider/Closet | Optional Item - Sold & Shipped Separately |
| Code Compliance | |
| ICC (International Code Conference) ICC-ES ESR-4725 | 2021 & 2018 International Building Code (IBC) |
| Los Angles Department of Building and Safety (LABC-LARC) | 2021 & 2018 International Residential Code (IRC) |
| International Plumbing Code | International Energy Conservation Code |
| International Fire Code | International Plumbing Code |
| National Electrical Code | International Mechanical Code |
